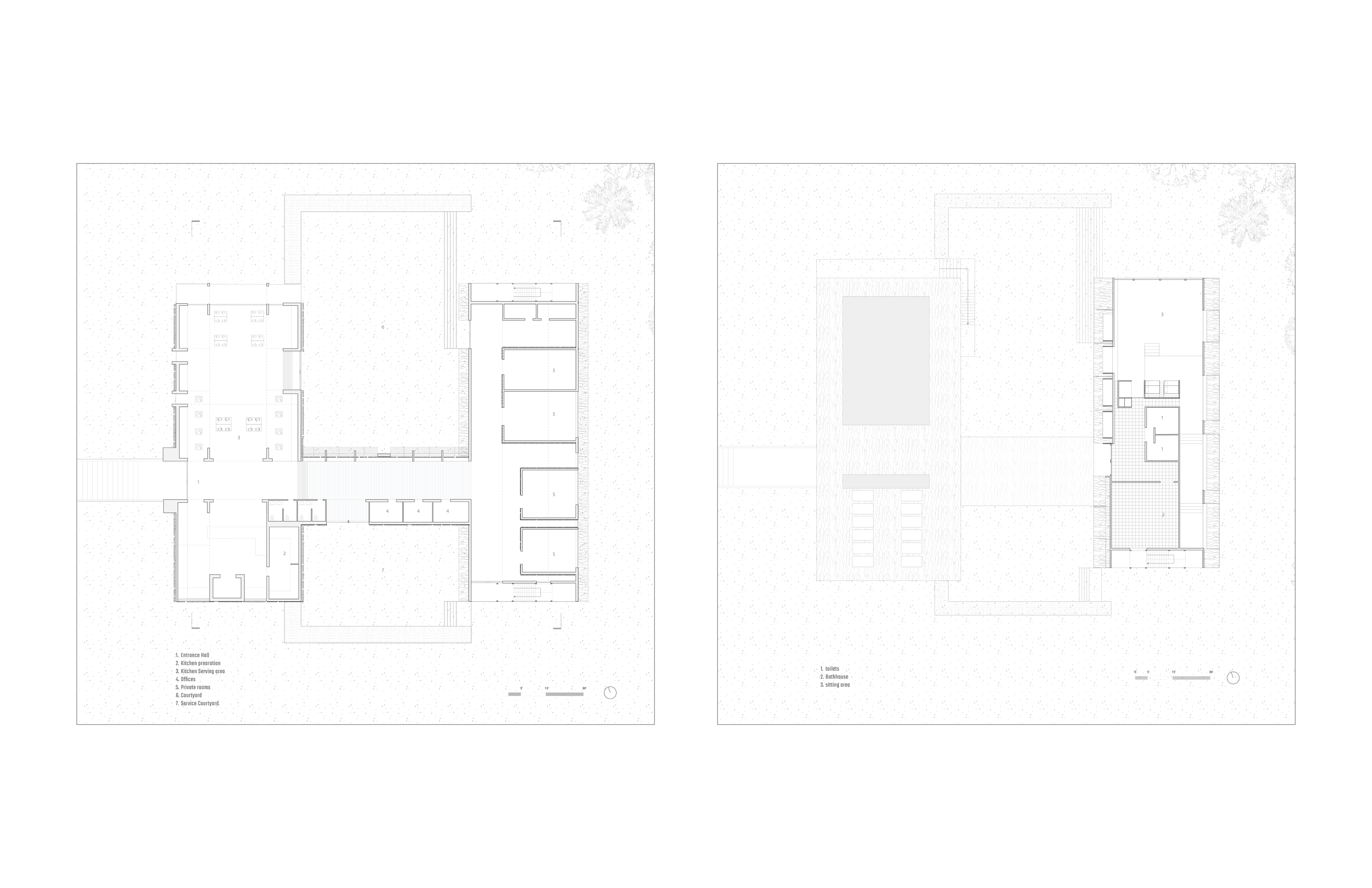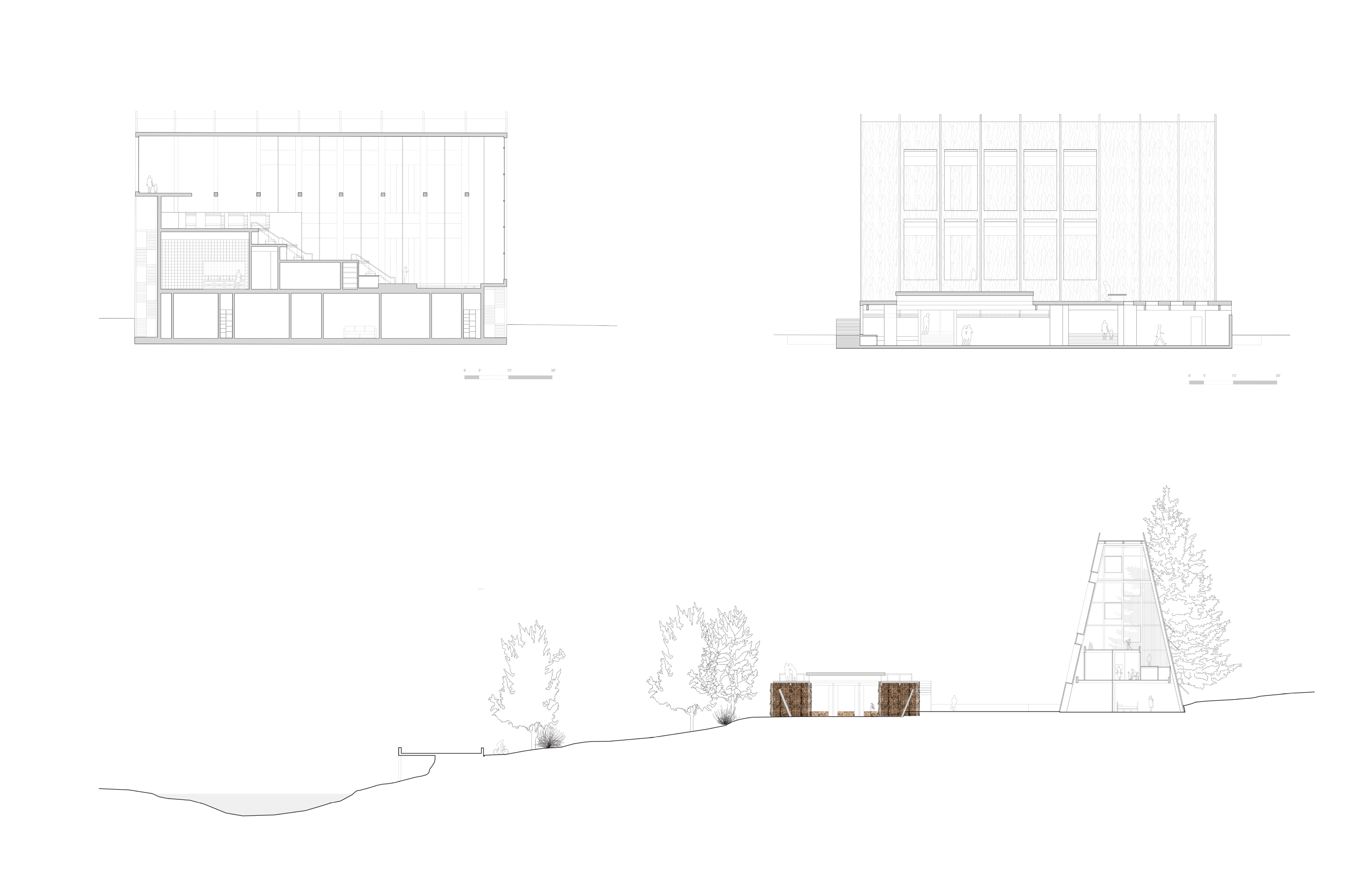
UNDERGRADUATE STUDIO - ARCH 432 - FALL 2022
COORDINATOR
Malcolm McCullough
PROFESSORS
Zain Abuseir, Stratton Coffman, Malcolm McCullough, Adam Miller, Keith Mitnick
STUDIO
“Plenary Theme: Hall”
This year's set of five UG3 studios elected not to interpret a single functional buiding type but instead to begin from a more open architectural type: the Hall. Of course that word gets around, even in thin red type on a light red background: assembly hall, city hall, music hall, food hall, dance hall, kingdom hall, hall of justice, hall of mirrors, hall of fame: these are just a few of the most familiar uses. In casual speech, "hall" often just means a place of entry, sometimes a mere corridor. But in architecture, Hall tends to mean a civic place, especially one with designated occasions of use. As is evident from the even the short list above, that could be just about any kind of use. Sometimes the hall is one grand room amid the complexities of a specific use, like the arrivals hall of an airport. Sometimes a single wide span space defines a an ever-changing mix of uses beneath it, like a market hall of a city in Europe. Sometimes a space built for one use gets appropriated decades later for another, unforeseen use, as if form transcends function.Although each studio emphasized a different set of social shifts, all shared a quest for architectural expression, starting here with the thoughtful resolution of one excellent room, as a part of a legible, well-articulated result, working with a graceful space of low complexity, not only as a way to level up in the legible resolution of the work.
Malcolm McCullough
STUDIO THEME
“Tiadaughton Forest Hall”
This studio rethought a much-loved genre of Hall: the park lodge, for times in which categories of wilderness, outdoor recreation, indigenous heritage, and modern forestry are very much in play.Although these tags have been designed more for branding than for reading, here is the basic idea. The project was a hostel and meeting hall for bicyclists. Located on the 65-mile Pine Creek Rail Trail, which is frequently considered one of the nation's top ten, and Inspired by the works of the Civilian Conservation Corps a century ago, which were especially concentrated on the environmental disaster zone of cut-over northern Pennsylvania, this was a remarkable post-naturalist site. Programmatically, the project contrasted the specifics of bunk rooms and food prep with the general, occasional, and unpredictable uses of a Hall.
Dallas Witbeck
"Hostel Rivulets"
A hostel nestled on a riverside site in Blackwell, PA along the well traveled Pine Creek Rail Trail. From a curated origami-like roof structure to the concrete channels through the site, the act of channeling rainfall works as a path and also a transition device. Concrete rivers guide visitors along the swooping gesture of the plan. The interior space eventually terminates at a dedicated soaking pool. The final room creates a quiet moment of sublime and mindful appreciation of the site, its freshwater resources, and the two rivers that have carved a space in the mountains for a place of recreation and rest.
![]()
![]()
![]()
![]()




Chenkun Ma
"Tiadaghton Forest Hall"
This Project aims to embrace the strange cultural heritage of wilderness and logging by reusing waste wood material. The facade utilizes modular assembly and material reuse to explore the layering effect of wood with consideration to the process of erosion. By providing a welcoming sleeping area for diverse people to stay temporarily, the hostel aims to provide spaces suitable for social interactions among backpackers, families, cyclists, and stargazers.
![]()
![]()
![]()
![]()
![]()
![]()
![]()







[UG3] ARCH 432
PROFESSOR
Zain Abuseir
“Archive of Ecologies”
Planetary heating, pandemics, systemic social injustice, and rising food prices altered food accessibility and systems. Technological advances in agricultural practices increased crop yields at the cost of biodiversity, which dropped so low that only 30 crops provide 95% of human-energy needs, and the U.S. lost over 90% of its produce varieties since the 1900s.2 This threatens agricultural history, and destabilizes culinary operations as a cultural process and mediator between nature and society.3 Processing, preserving, producing, preparing, and presenting food are operations that help archive heritage, societal and cultural memories, and intergenerational traditions. The studio explores methods of spatializing these operations by proposing an Archive of Food Ecologies that makes visible the rhythm, choreography and amplitude of food processes, states and consumption.
We will start the semester by reading a few references that will guide the initial speculative thinking. We will then use architectural representation methods to draw [out] relationships within culinary processes and meal choreographies indexing social and cultural traces, all the while mediating ripeness and decay. We will then use the last and longest part of the semester to explore spatial configurations and develop a design proposal to preserve [in]tangible food ecologies.
We will start the semester by reading a few references that will guide the initial speculative thinking. We will then use architectural representation methods to draw [out] relationships within culinary processes and meal choreographies indexing social and cultural traces, all the while mediating ripeness and decay. We will then use the last and longest part of the semester to explore spatial configurations and develop a design proposal to preserve [in]tangible food ecologies.

